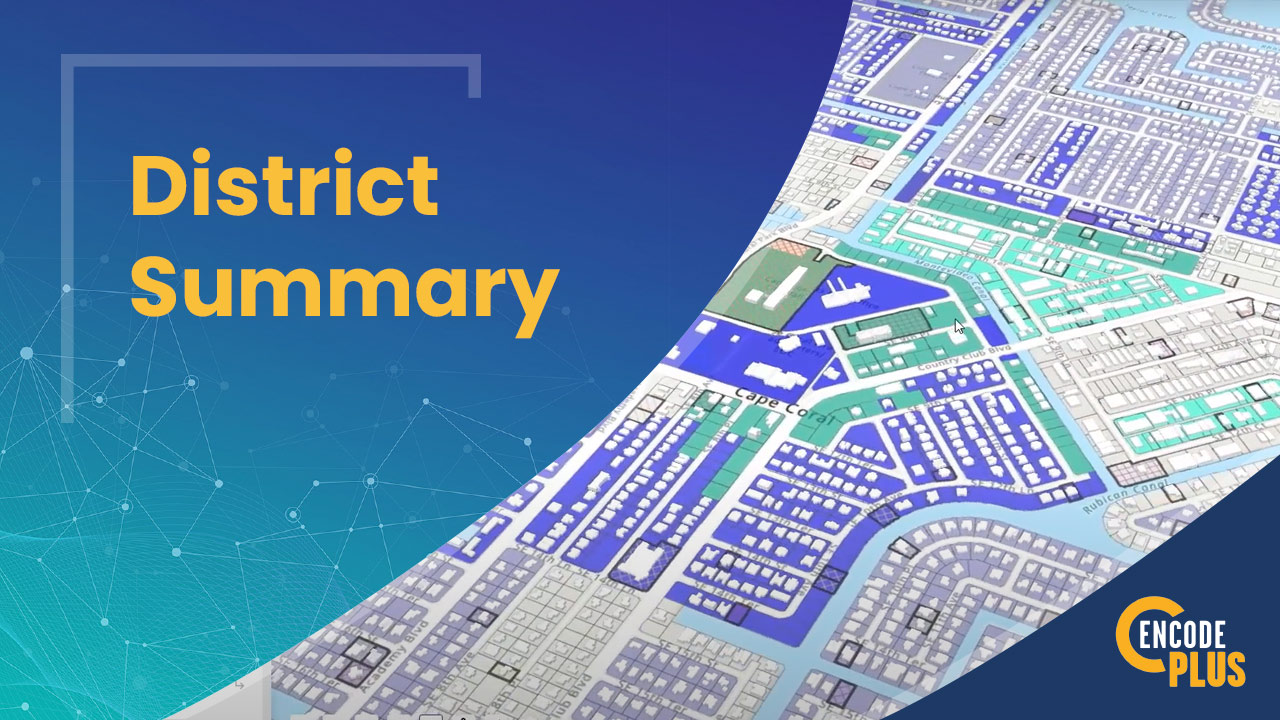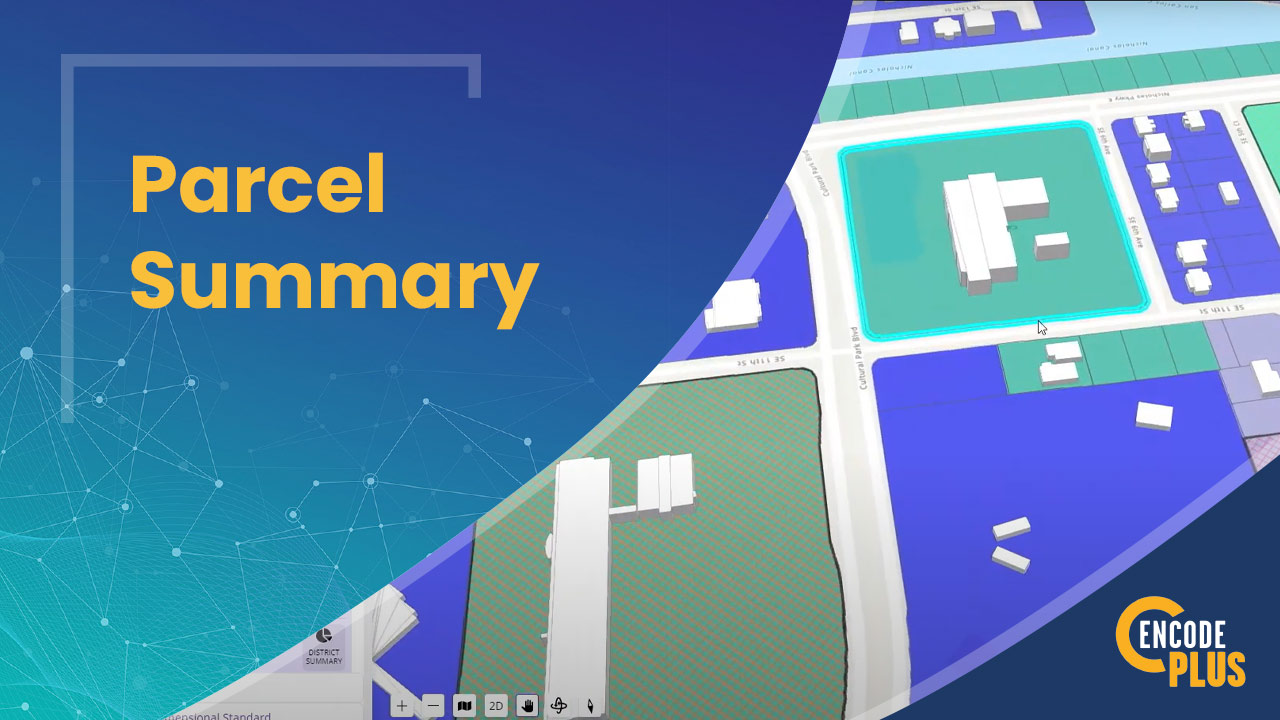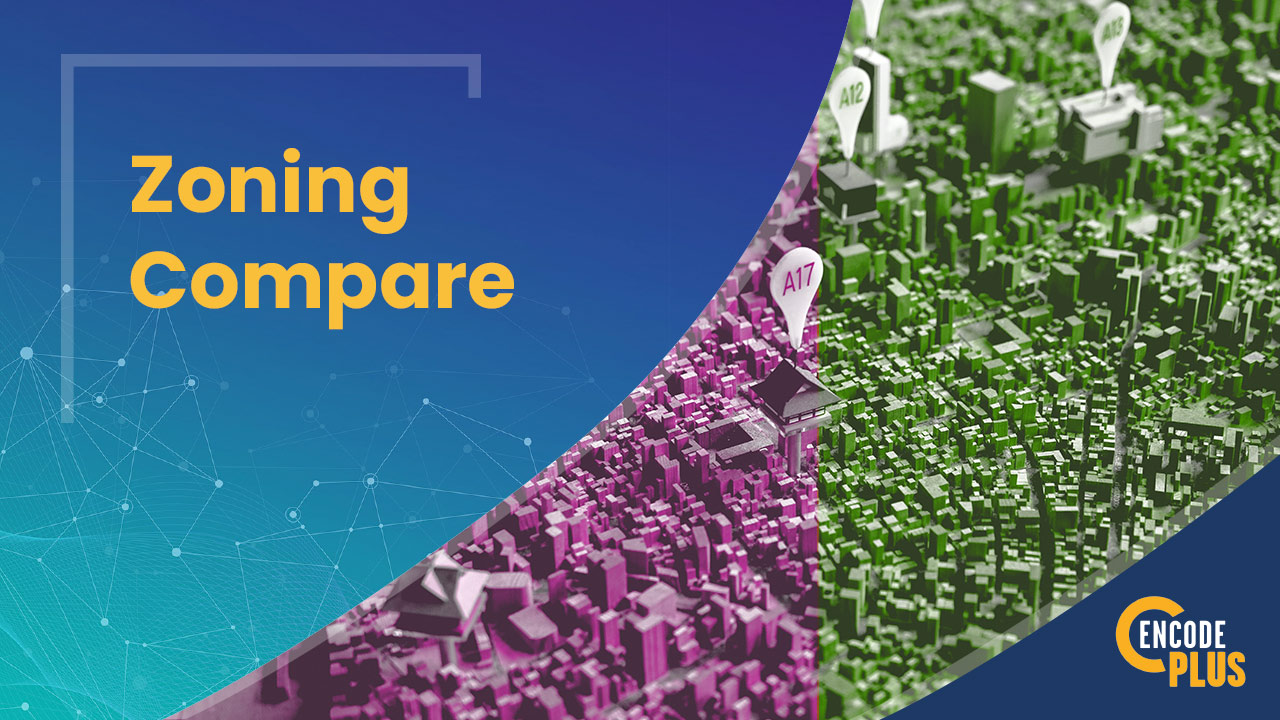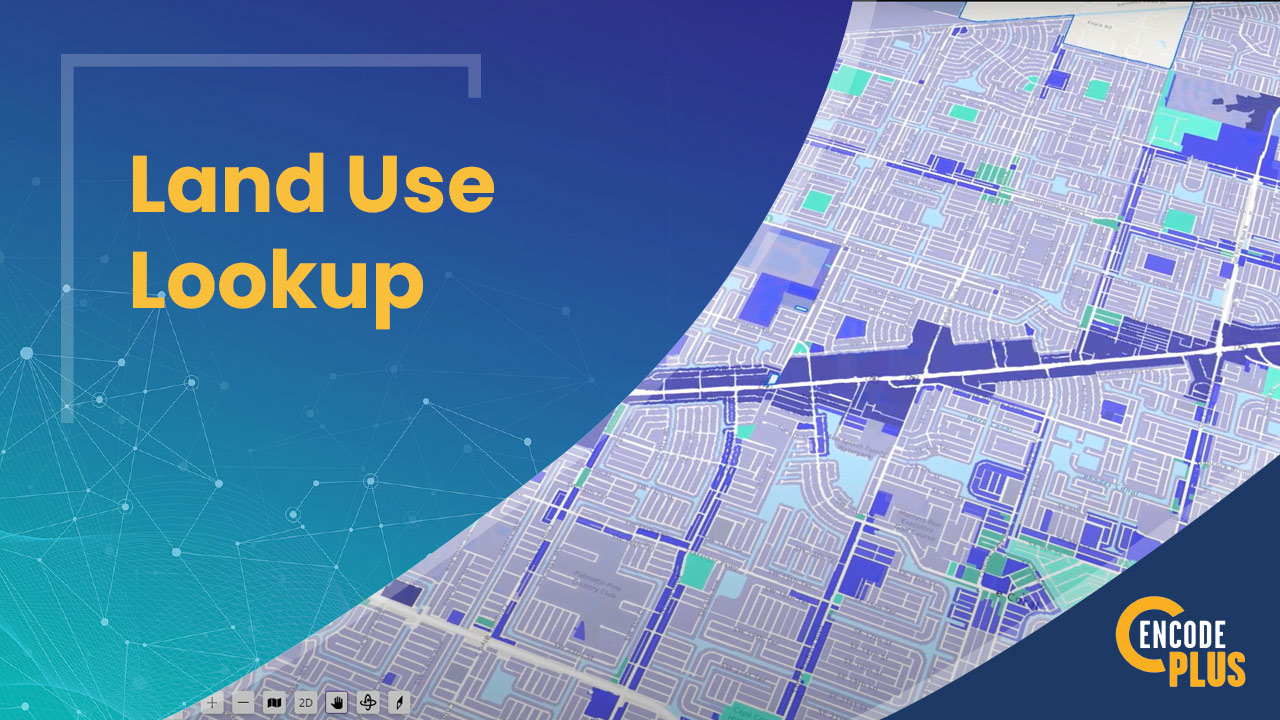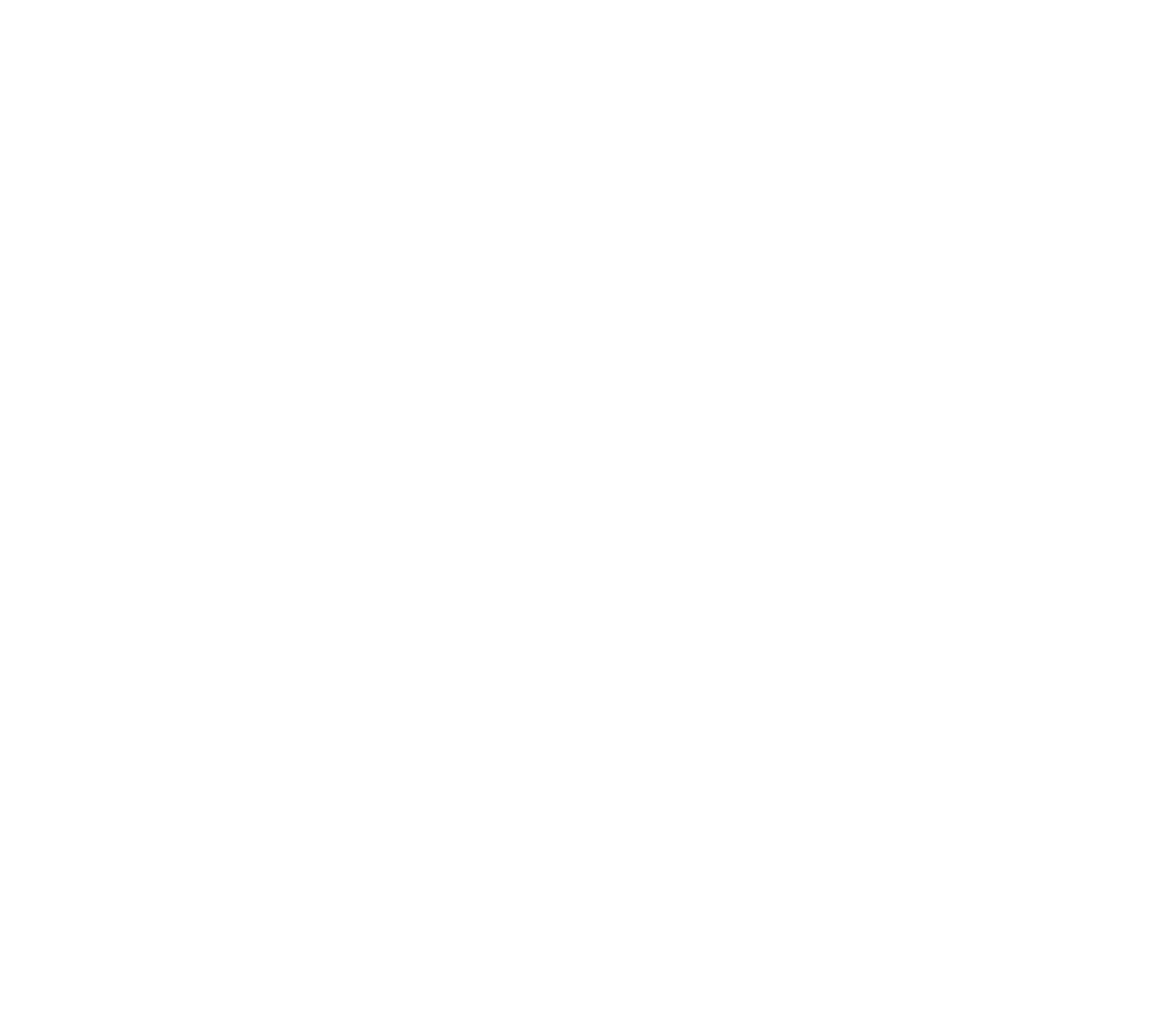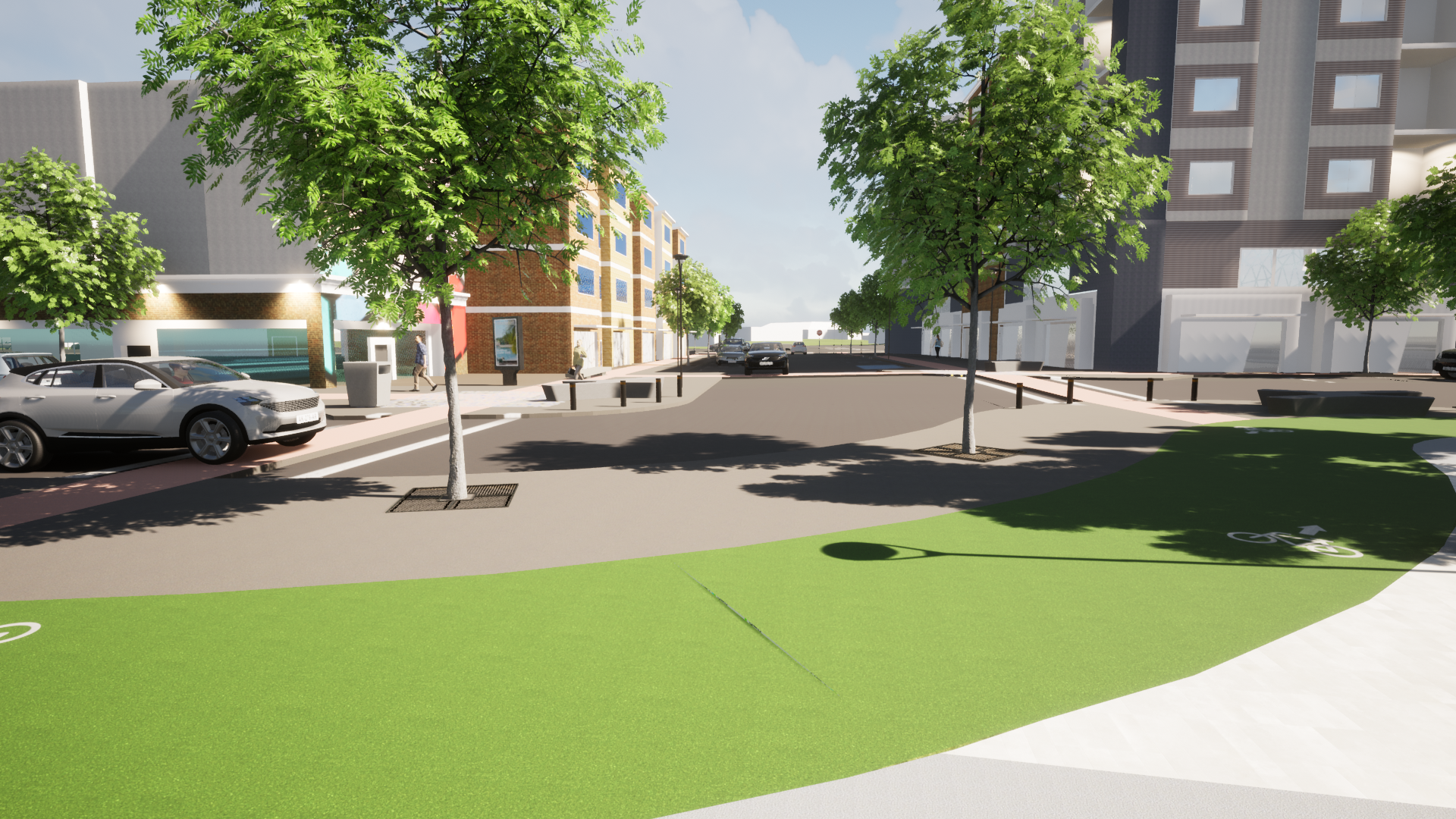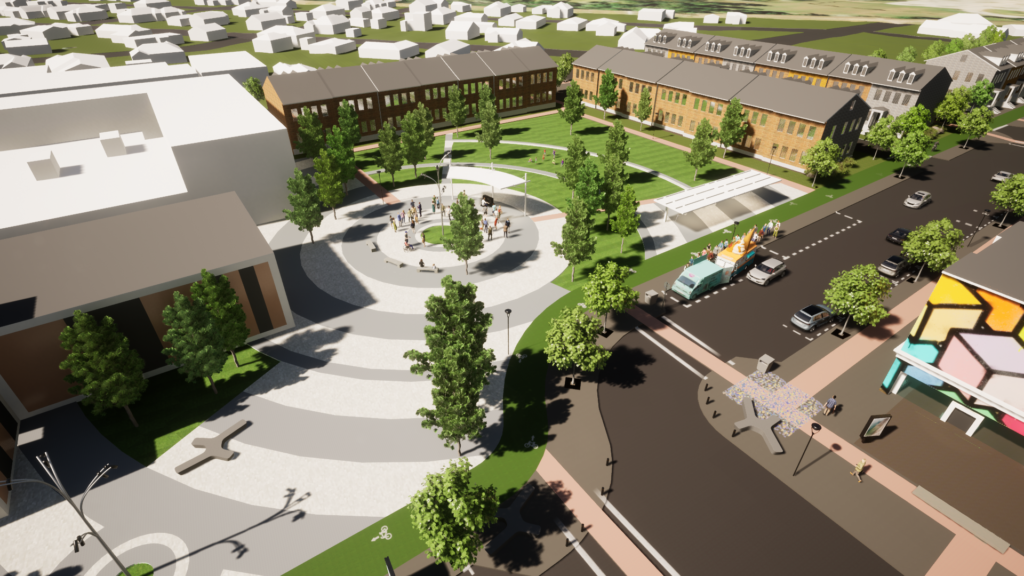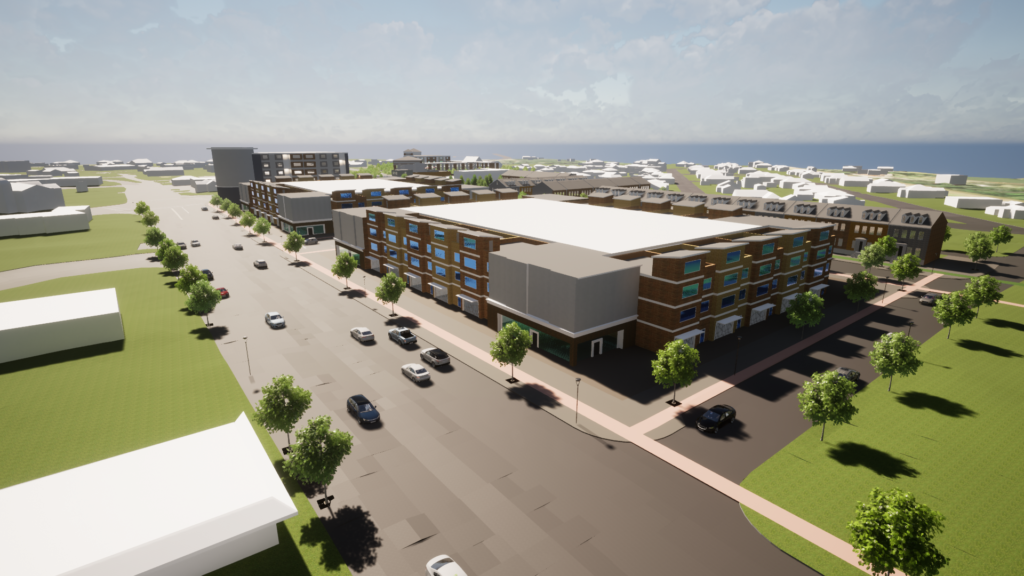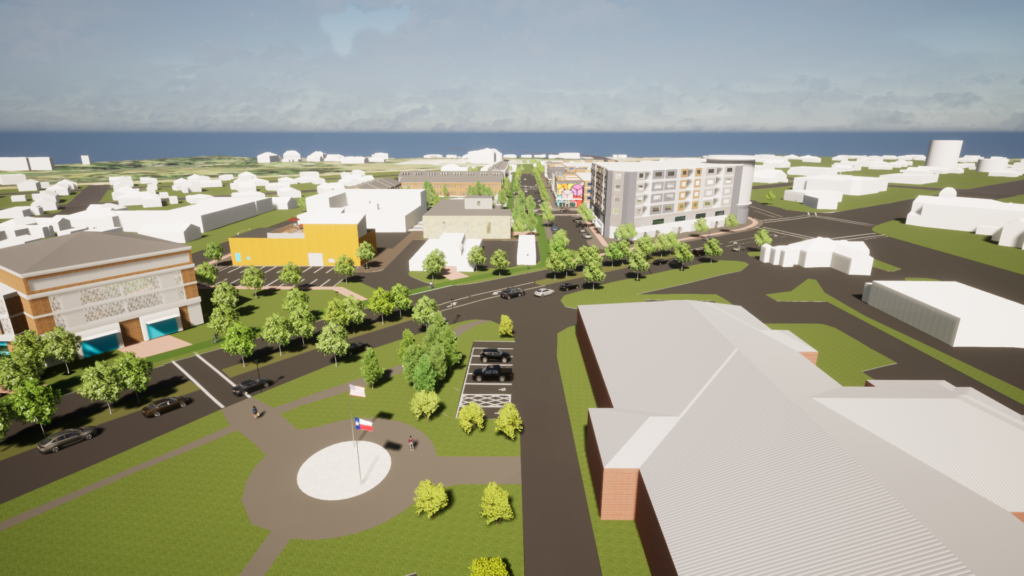Create a Virtual Experience with Dynamic 3D Simulation
Table of Contents - Dynamic 3D Simulation
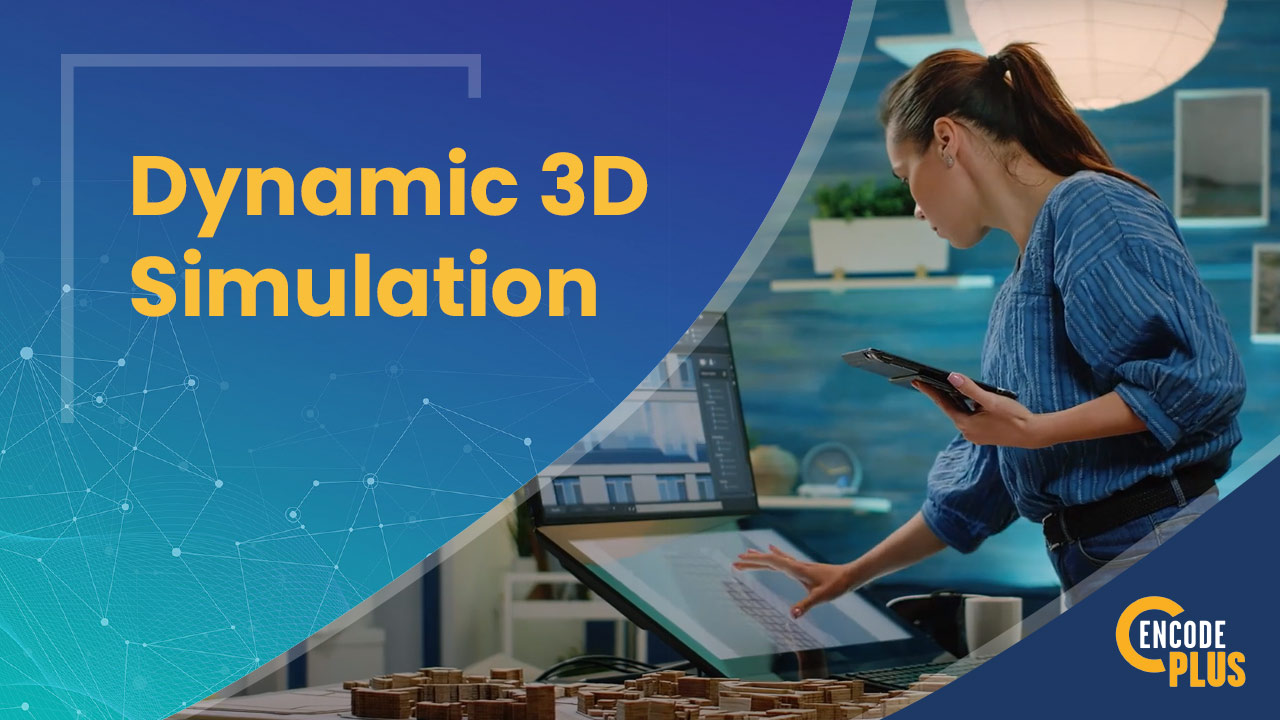
Why You Need Dynamic 3D Simulation
Imagine illustrating plans in realistic 3D!
While static plans and renderings are fine as far as things go, they rarely convey how development will actually be experienced and work when built. Not surprisingly, this often results in disappointment in the “lived experience” of a place after it is built as compared to the limited, idealized world shown by architects and urban designers.
WHAT IS DYNAMIC 3D SIMULATION?
Fortunately, technology tools available today allow us to bring these static images to life in a way that approximates a near virtual reality experience before they are approved and built.
Coupled with the latest GIS technology of ArcGIS Urban, we now have the ability to model and quantify the full range of impacts caused by planned development at the pre-development stage. We can also get a live 360-degree view of how it will look and feel in a kinetic way from the perspective of a pedestrian.
Our suite of GIS-fueled tools includes developing fly-through and walk-through videos of proposed master-planned development from the ground up.
The process starts with a simple 2D site plan or birds-eye rendering of a planned area with approximate gross square footage for each building footprint noted. From there, we can import (or recreate) the data and graphic information into ArcGIS Urban, which converts it into a detailed, animated, live-motion 3D model.
The result is a highly realistic simulation of the planned development, giving the viewer a realistic sense of the project “as experienced.”
WHEN SHOULD YOU USE IT?
Consequently, this powerful new tool allows professionals and laypersons alike to:
- Visualize future development in a real-world environment
- Test different options and scenarios to optimize the benefits and minimize or mitigate the impacts
- See development at an early planning stage instead of after-the-fact
- Help elected officials make better, more informed decisions
HOW DYNAMIC 3D SIMULATION CAN ELEVATE YOUR PROJECT
To put it another way, the viewer is essentially placed within the proposed development setting where they experience a live walk-through and virtually “test drive” a project before it is approved. This can be particularly helpful in getting citizens and elected officials excited about a project, as well as marketing the community to developers and prospective tenants and employers.
CASE STUDY: DICKINSON, TX
Background
Dickinson is a nearly built-out enclave community nestled amongst several much larger, actively developing communities. It prides itself on being a quiet working-class bedroom community. What commercial development exists is principally along I45 with a few smaller businesses sprinkled along SH 3 and FM 517.
Problem
In recent years, the community has been ravaged by major storm events causing severe flooding across large portions of the community. This, in turn, led to vacancies and disinvestment in flood prone areas. In particular, at the crossroads of SH 3 and FM 517 is an area that has acted as the city center. It, too, has experienced a loss of tenants leading to urban blight.
Summary
As a result, new leadership placed a higher priority on advanced planning and proactive economic development. Seeing the area not as a problem but as an opportunity, Kendig Keast Collaborative was hired to prepare a redevelopment plan. To gain the support of city leaders, business and land owners in the project area and nearby residents, they implemented ArcGIS Urban to build alternative scenarios to gauge reactions to different types and scales of development.
- Outcomes
- The city developed a two-dimensional conceptual site plan and conducted stakeholder meetings and a design charette.
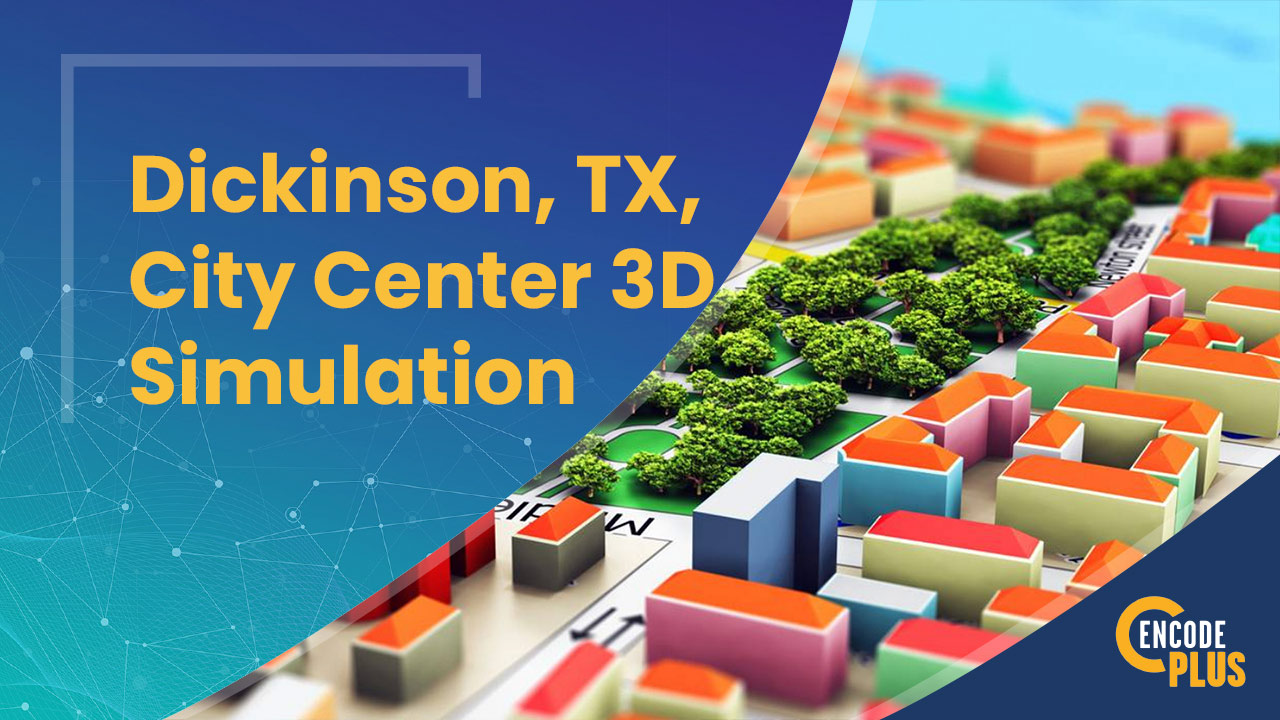
- The ArcGIS Urban model generated metrics to quantify housing units, total persons, square footages by land use type, parking demands, and other development factors.
- Using the preferred scenario, planners constructed SketchUp building models, placed them in the environment and enhanced it with streets and sidewalks, public spaces and buildings, and landscaping.
- They used CityEngine and other visualization techniques to simulate a virtual real-world environment and produce a fly-through video.
- Finally, the city used the videoto market the property to investors and developers.
Don’t Have 3D Capabilities?
WE CAN PRODUCE AN INTERACTIVE 3D MAP FOR A SITE, SMALL AREA OR ENTIRE JURISDICTION
Need to make a case for an infill or redevelopment project in an area that is sensitive to anything different than what now exists? How about helping community leaders visualize development along a new corridor or adjacent to an established neighborhood? We can simulate a real-world environment using the latest 3D technology. Let’s discuss your next project!
Why enCodePlus?
Info & Resources: Links, Blogs & Videos
