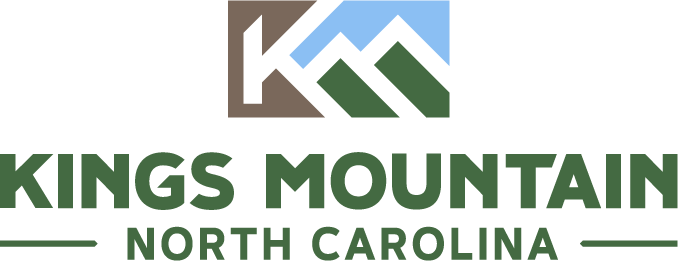
In 2020, the City of Kings Mountain, NC, partnered with enCodePlus and Kendig Keast Collaborative (KKC) to host their existing Code of Ordinances and create a new Unified Development Ordinance (UDO) based on the Land Usage regulations and the Comprehensive Plan goals. By using the enCodePlus system for both projects, the City was able to provide a coherent branding experience for users referencing the existing regulations and reviewing the new ones. Additionally, working within the enCodePlus editor allowed collaborators on the UDO to easily manipulate existing Code language and create attractive presentations for review.
When the new UDO was adopted in 2022 and went live in its own enCodePlus portal, enCodePlus staff created accompanying features to help users apply the regulations to their actual circumstances. An interactive GIS map – developed in partnership with ViewPro – allows users to quickly find dimensional standards for a specific parcel and link to relevant portions of the UDO. A Land Use Lookup tool clearly presents the zoning districts where specific land uses are permitted and links to those districts on the map. Development Calculators for parking, bufferyard, and landscaping requirements enable users to estimate the actual needs for individual projects.
enCodePlus hosts the City’s Comprehensive Plan as well, which was also developed in partnership with KKC. The design options available in enCodePlus gave the plan contributors great freedom to include a variety of images, callouts, and complex tables, culminating in a plan that is as vibrant as the City’s future.
Customizable calculator for on-the-fly computing of bufferyard widths, screening types and plant types and quantities
Customizable calculator for on-the-fly computing of landscaping material types and quantities by location.
Customizable calculator for on-the-fly computing of total parking space quantities for cars, trucks and bicycles.
Secure document storage and retrieval system. Search ordinances by number, date or keyword.
Esri-based GIS map application designed for planning and zoning queries, analyses, and display.
Professional services to audit, amend, update or rewrite zoning and land development regulations.