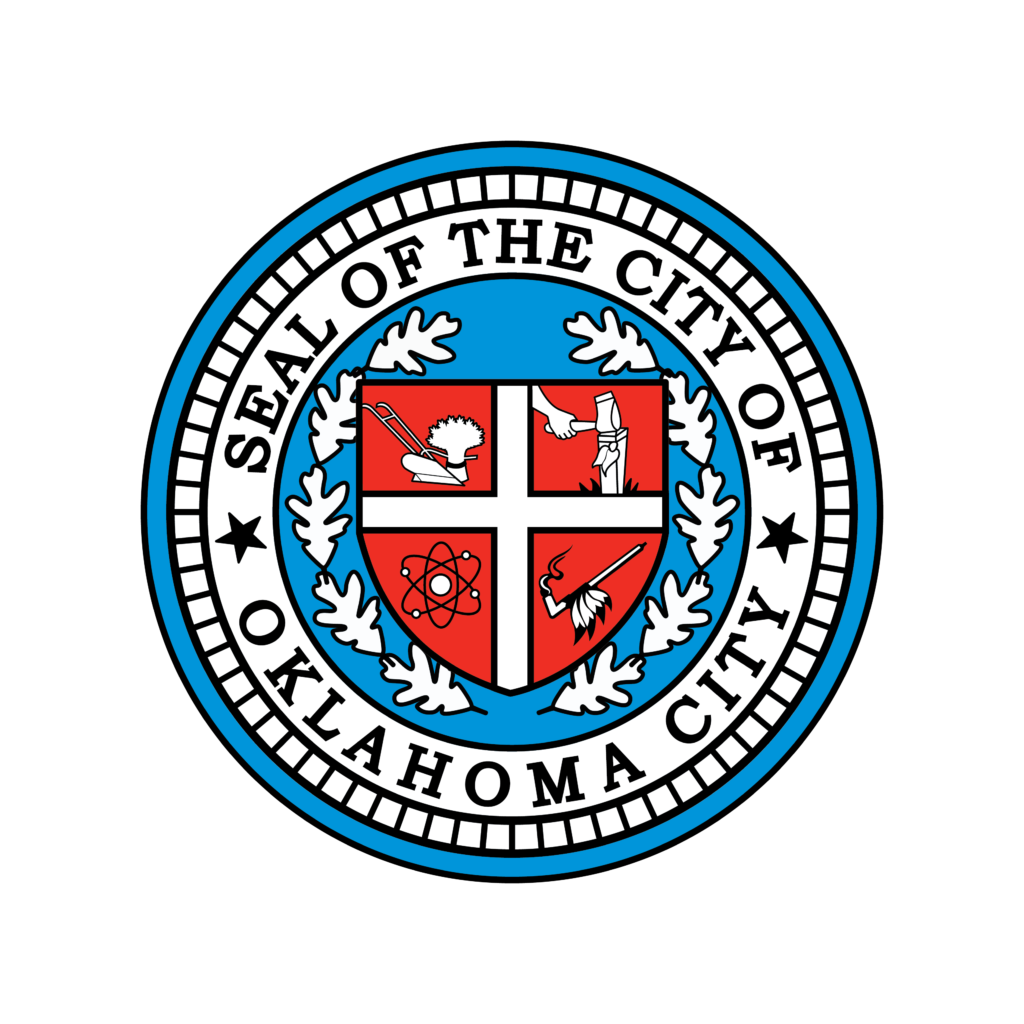
In 2019, Oklahoma City, Oklahoma began the process of reorganizing their Zoning and Planning Code into a Unified Development Code (UDC) based on the goals of their 2017 Comprehensive Plan, planokc. They partnered with two consultant firms, Kendig Keast Collaborative and White & Smith, LLC Planning and Law Group, to complete this project. They began drafting the update in 2020 using enCodePlus’ CloudWriter and Citizen Engagement features, which allowed them to collaboratively write regulations and receive public comments in a dedicated project website.
In March of 2024, the updated Sign Regulations were adopted and published in a separate enCodePlus site. This enabled the public to access the new regulations while staff and consultants continued to work on the rest of the UDC and release elements for public comment as needed.
To enhance the public’s understanding and usability of the Sign Regulations, Quick Reference Tables and a Development Calculator were created. The Quick Reference Tables feature gathers all important, commonly-used tables into one location. The Development Calculator enables users to input the zoning district and sign type for a proposed project and see results for requirements such as maximum area, maximum number of signs permitted, types of permitted illumination, and more.
City staff look forward to completing the UDC update for convenient, 24/7 access to the full zoning regulations with enCodePlus.
Automatically archives and provides historical versions of code sections.
Automated email notice of published document updates.
Customizable calculator for on-the-fly computing of bufferyard widths, screening types and plant types and quantities
Customizable calculator for on-the-fly computing of landscaping material types and quantities by location.
Customizable calculator for on-the-fly computing of total parking space quantities for cars, trucks and bicycles.
Customizable calculator for on-the-fly computing of sign types, areas, heights and locations by district.
Cloud hosted word processor and desktop publisher used to write and revise documents, compose the layout of text and graphics and preview in web and print formats.
Fully customizable websites with branding, messaging, images, videos, color schemes.
Comprehensive glossary with 40,000+ (and counting) planning and zoning terms. Regularly updated.
Esri-based GIS map application designed for planning and zoning queries, analyses, and display.
GIS map of districts where specific land uses are permitted by-right or by condition or special exception.
Database of 3,500+ jurisdictions’ ordinances for sample legislation. Requires Administrator Access.
Professional services to audit, amend, update or rewrite zoning and land development regulations.