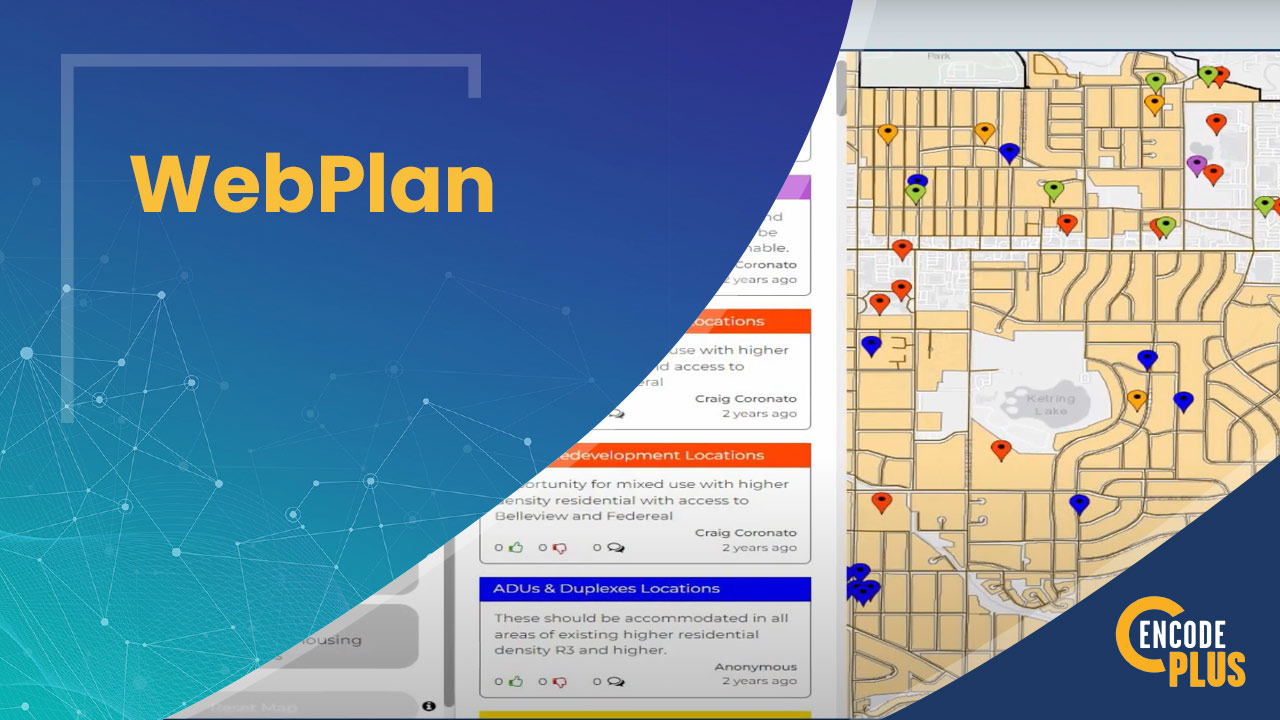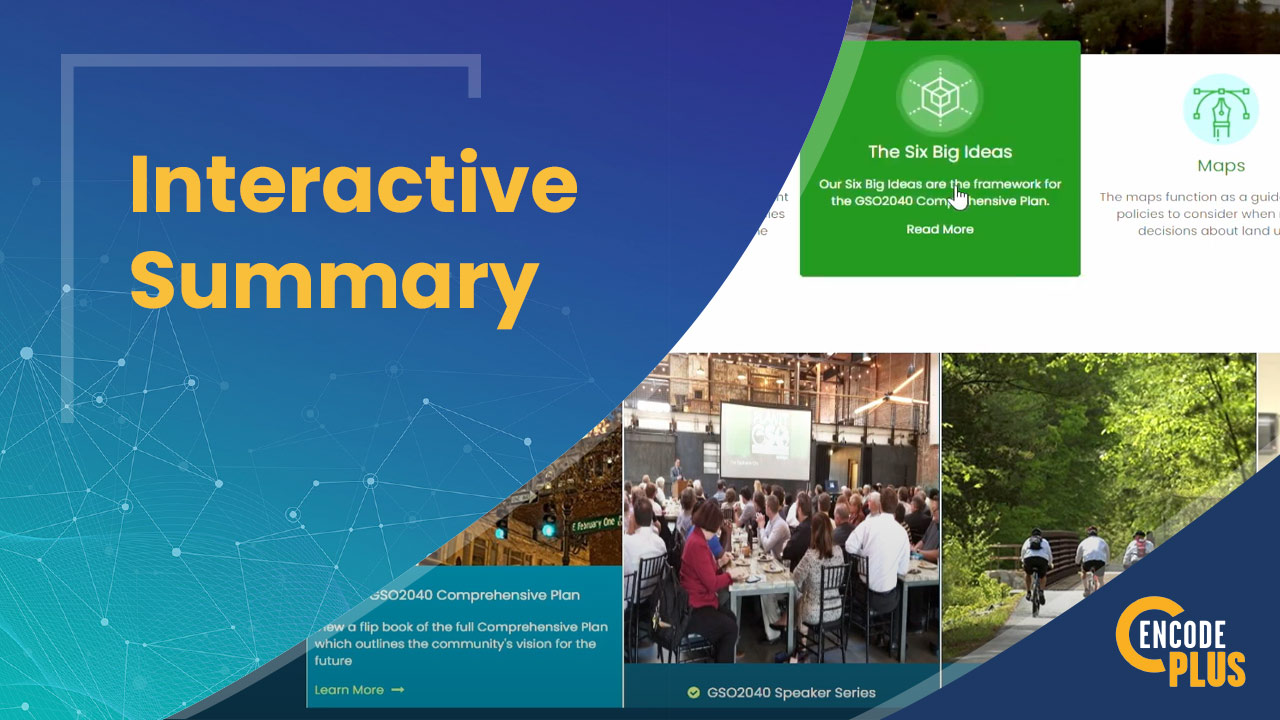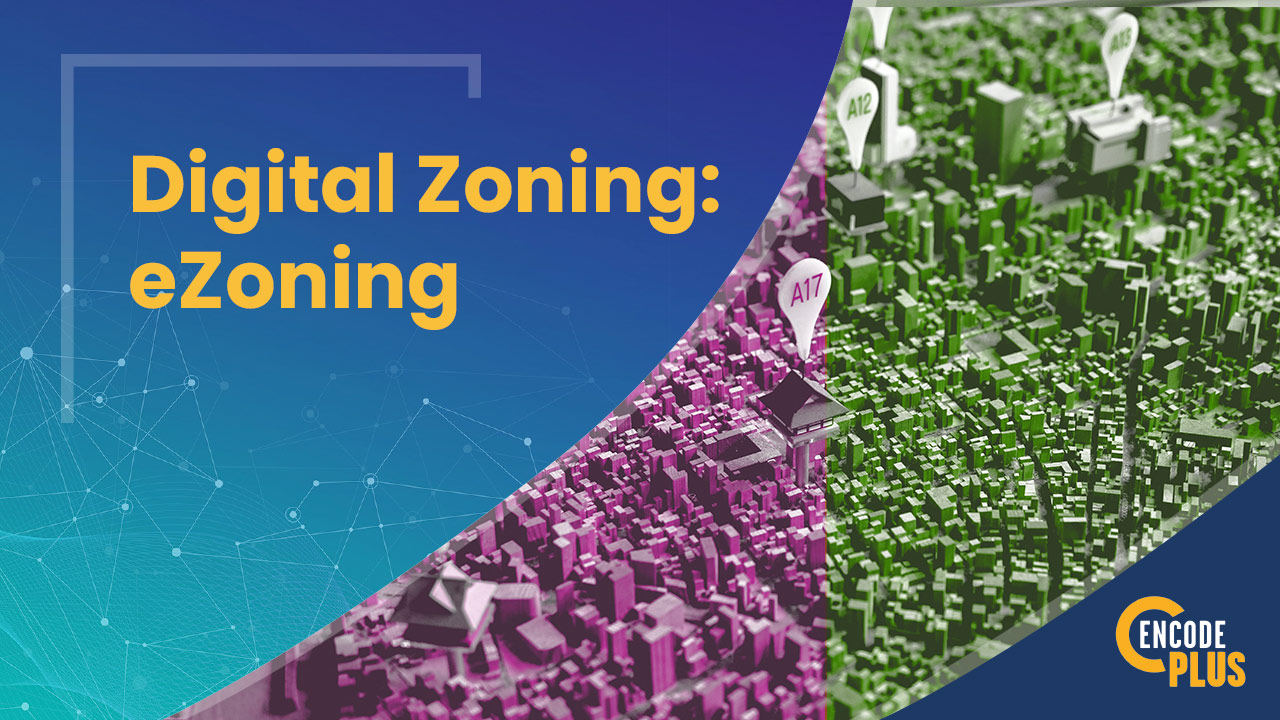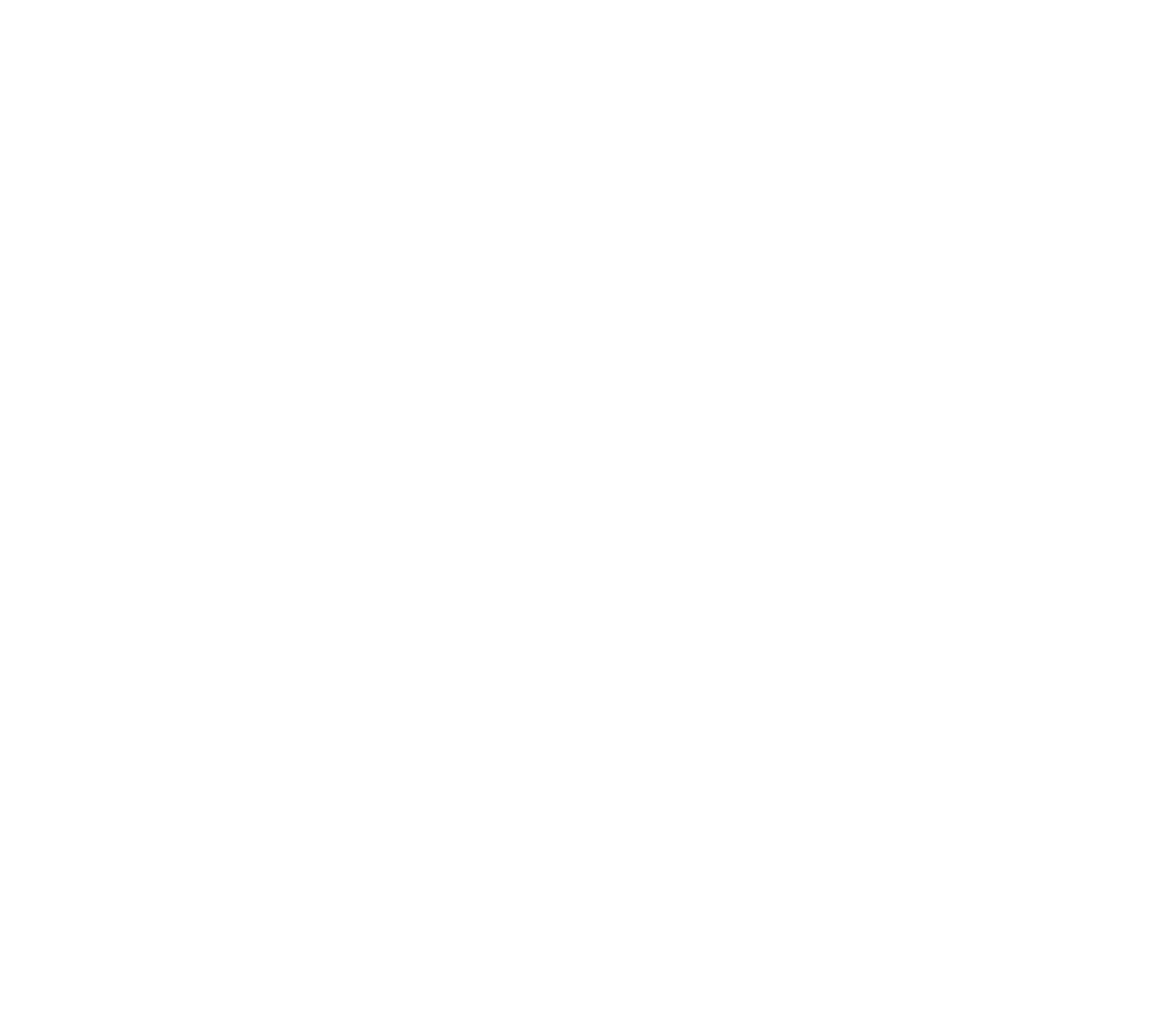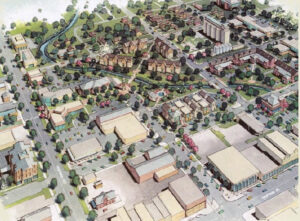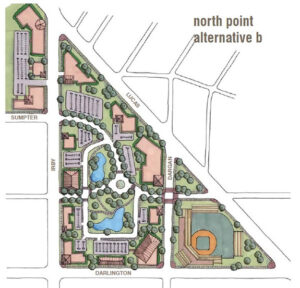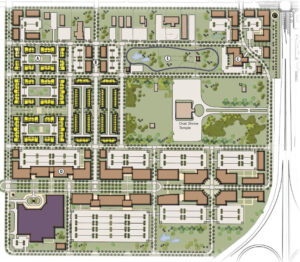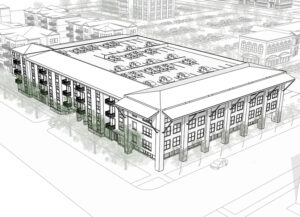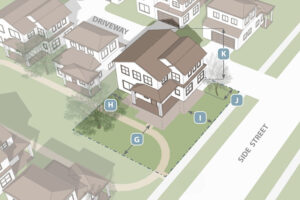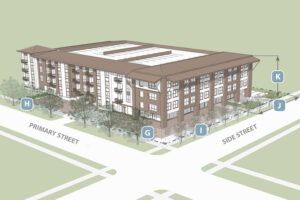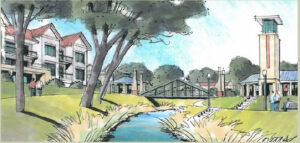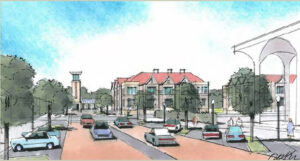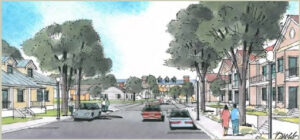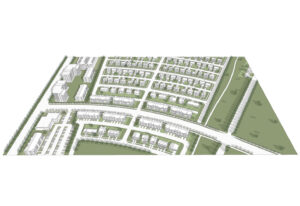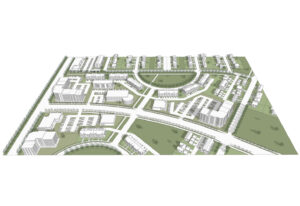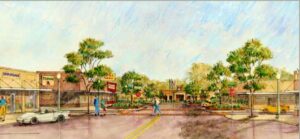Elevate Your Plans and Ordinances with Custom Graphics and Illustration
Table of Contents - Graphics & Illustration
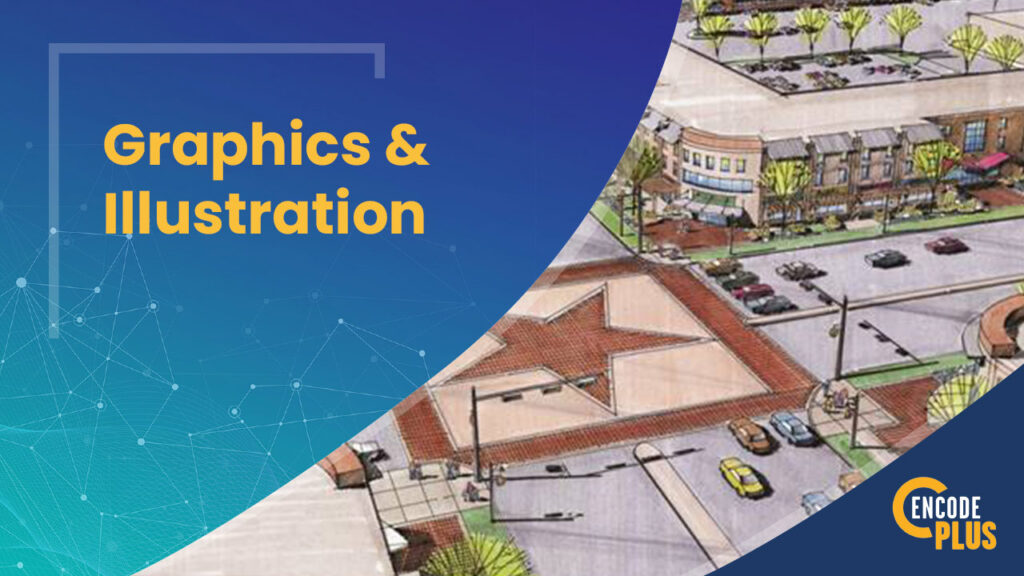
Visually Communicate Documents with Compelling Graphics and Illustrations
Customized visuals communicate the subtleties and details of your plans and codes
Highly technical planning documents like zoning and land-development ordinances, design standards and small area plans are often flat and unappealing. Even imaginative readers can struggle to see their vision.
Enliven your plans and ordinances with gorgeous custom graphics and illustrations that help explain regulatory concepts and the application of standards in a comprehensible, visual way.
Computer renderings and hand-drawn mixed-media illustrations created by our talented modelers and designers bring the details of your documents to life.
No more worries about incompatible formats.
Even form-based codes, pattern books and design guidelines with complex visual elements and formatting are a breeze, so why not incorporate powerful images that enhance your presentations with style and detail?
While it is possible to add graphics using a traditional codifier, it can be expensive. These graphics are static, and can’t be enlarged or hyperlinked.
enCodePlus easily accommodates and manages unique page layouts with any combination of complex tables and graphics.
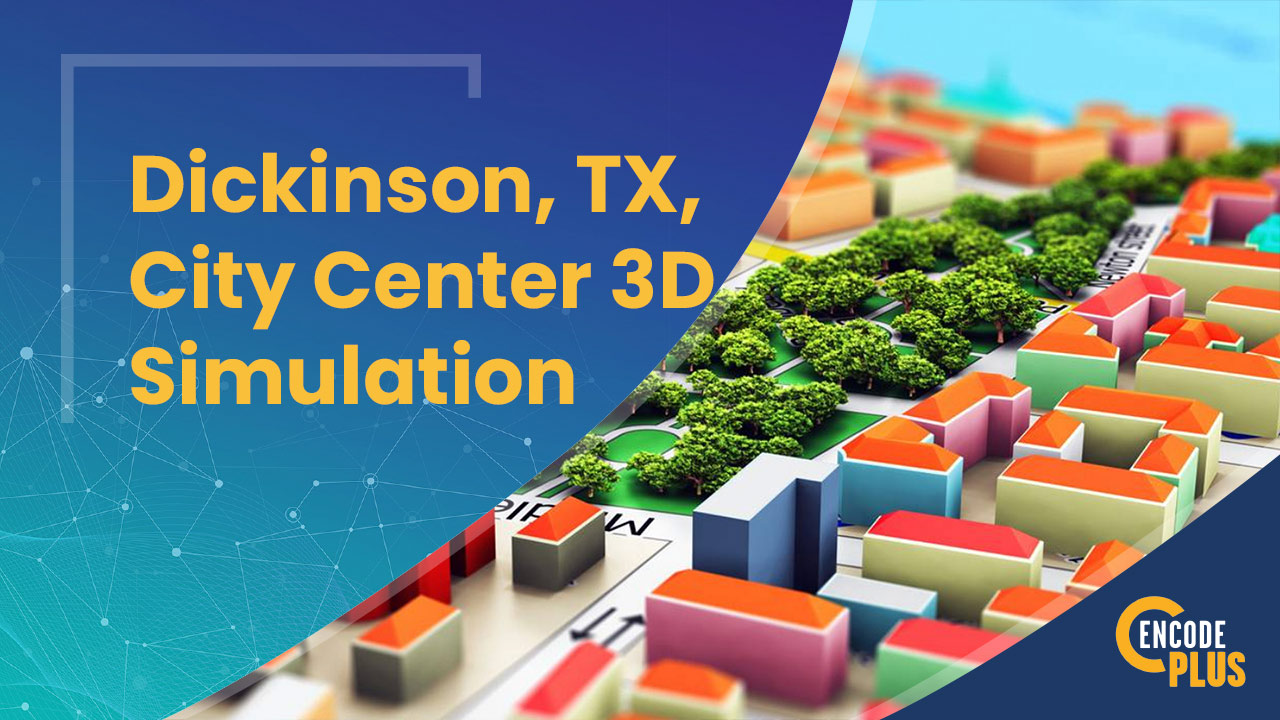
REAL-WORLD 3D FLY-THROUGH animation
Using our ArcGIS-powered modeling talents and tools, we can create an interactive, dynamic 3D simulation of a re-envisioned district, neighborhood or corridor or a pending development project.
This virtual experience allows viewers to tour and explore a project in a whole new way – before its approved or permitted.
EXPLORE YOUR OPTIONS WITH A GRAPHICS AUDIT
- Computer-generated imagery
- Hand-drawn illustrations
- Infographics
- 3D-rendered fly-through tours
- SketchUp models
- Regenerated or redrawn specs
Not sure what you need?
Request a graphics audit and receive expert advice and suggestions from our design team.
We can help explore your options and determine how to develop the unique standards and styling that best communicates your message.
Plans and Ordinances Lack Graphic Expression?
A PICTURE IS WORTH A THOUSAND WORDS!
Isn’t it the truth? Through our parent firm, Kendig Keast Collaborative, we understand that technical standards and plan concepts require illustrations to convey their meaning and graphics to display how they apply. We can make your plans and ordinances graphically rich and technically understood.
Why enCodePlus?
Info & Resources: Links, Blogs & Videos
